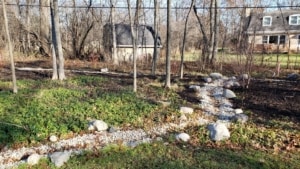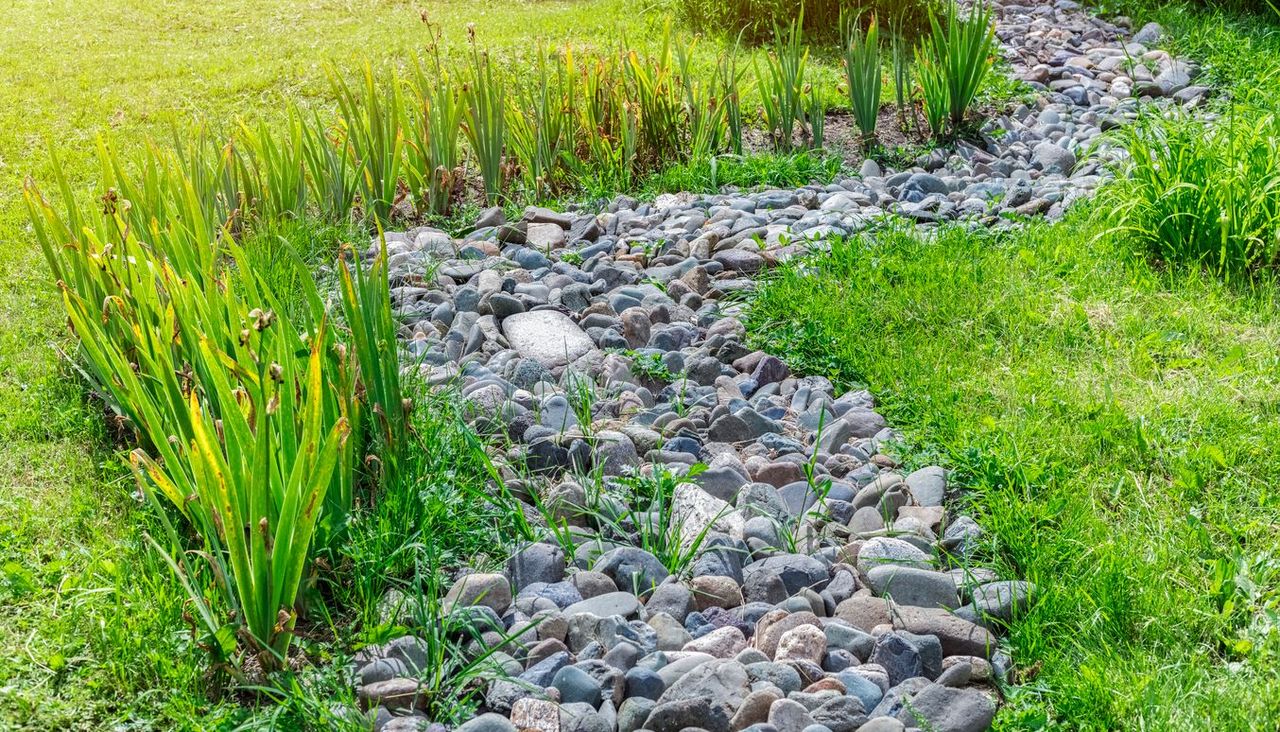A client recently purchased a modest ranch on 1 acre. They wanted to remodel the home and formulate a plan on how to care for the existing heirloom gardens created by the former owner. This was a very overwhelming task to the homeowner, who had no idea what a treasure they had. Not knowing where to start we made a list of priorities, which was to be incorporated into an overall working plan.
The planning phase.
These priorities included:
- Buckthorn eradication.
- Screening of neighbors to the east, as it is the main sight line from inside the house.
- Solving grading and drainage issues, potentially involving an injector pump.
- Introducing color in the fall and winter months.
- Identifying existing perennial masses for transplant to other sparse areas.
- Updating the look of the front of the house, both entry and from the curb.
Implementing the plan.
After eradication of countless Buckthorn and three Ash trees there was a need for privacy planting. The use Black Hills Spruce (Picea glauca densata) and Deerproof Arborvitae (Thuja plicata) helped to block off the view to the neighbors house. Chosen for their resilience to part sun environments and tolerant of variations in soil moisture as well as a fast growth rate. Serviceberry (Amelanchier grandiflora) were incorporated to provide both spring and fall color a much needed element. To compliment these plantings and add additional fall foliage and winter interest, Red Twig Dogwood (Cornus sericea) and graceful Maiden Grass (Miscanthus sinensis Gracillimus), both of which will thrive in moist soil conditions were added to the landscape. The longer-term plan is to fill in the foreground with transplanted perennials from the massive garden they inherited.

An open French drain concept for drainage was presented in the preliminary stages of design. The client liked the idea of a dry stream bed which would redirect puddling water from an over active sump pump. This was accomplished by grading a swale from the sump outlet to the lowest spot on the property.. The natural drainage of the area was supposed to exit the property on the South and continue in a drainage easement through 7-8 properties until it hits a drainage exit. The problem with this plan, as brought up by a village civil engineer, was there was no longer a substantial pitch for water to exit the properties through the drainage easement, due to gradual buildup of debris and grade. To solve this problem, an ejector pump was suggested, which would bring water from a 24” concrete catch basin, to the West side of property to be discharged into another dry-stream bed.
Once the water flow issues on the property were solved, and the minor surface undulations in grade were smoothed out, the French drain was dressed up to look a little more natural, adding various size boulders and adding contour to the stream bed. This concept was extended to the entire roadside drainage ditch to move water through the area more rapidly, simplify maintenance, and add curbside appeal to the property. With these issues solved the client can now enjoy the fruits of the previous owners labor with some of their own personal touches added.
